|
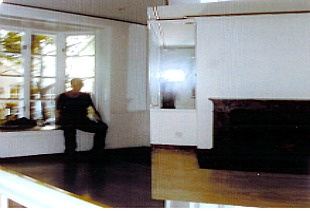
|
|
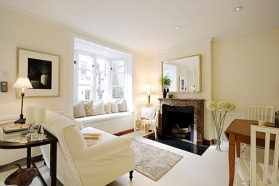
|
|
Greenwich Village Carriage House
Greenwich Village l NYC
This distinctive property needed a design plan that embraced the architecture and charm of a landmark home. Originally built as a smoke house in 1830, this converted five room house was decorated to compliment its beautiful surroundings. The couple desired a cozy and cottage style decor with an airy palette.
|
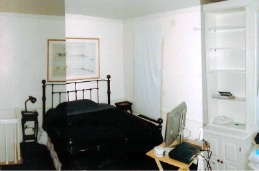 |
|
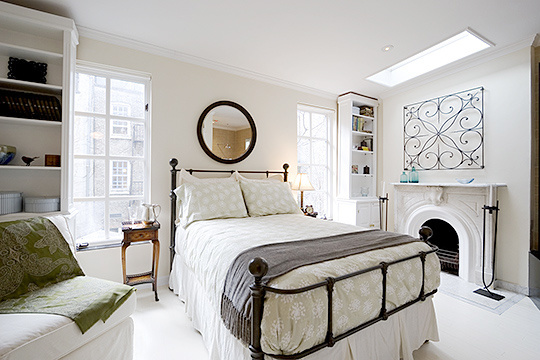
|
|
Project Details
1950 Square foot house. Light renovation, interior deign and decoration
Room Types
Entrance, Living Room, Bedroom, Kitchen, Family Room,Bathroom and Outdoor Garden Area. |
|
|
|
|
|
|
|
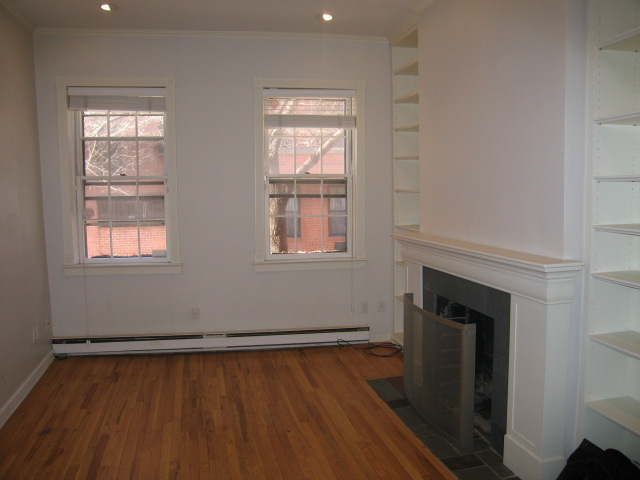
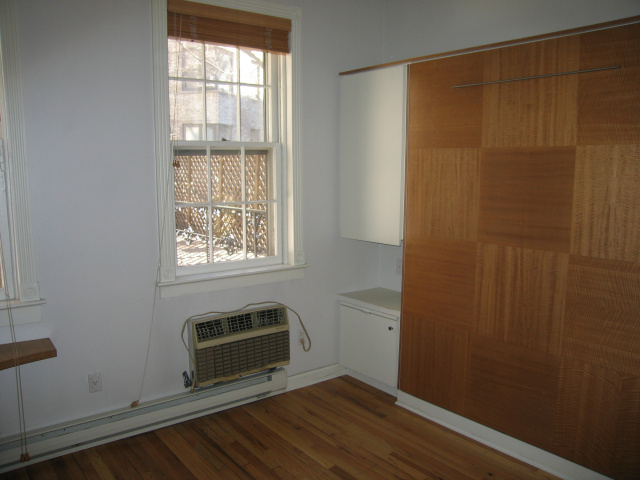
|
|
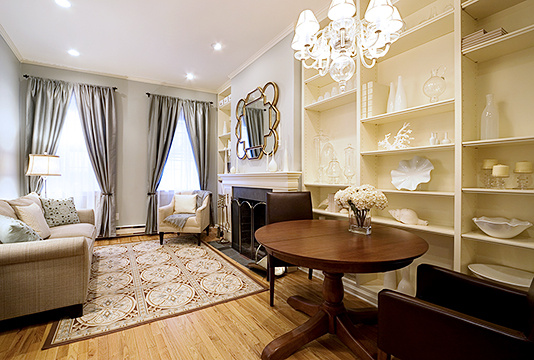
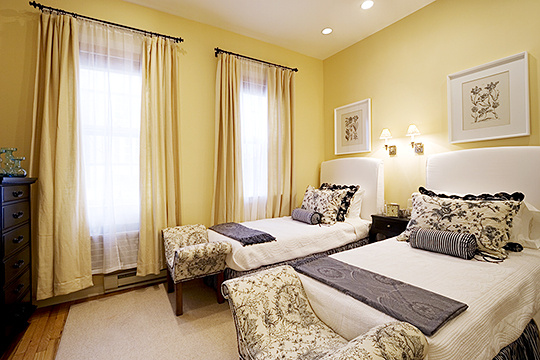
|
|
Greenwich Village Pied-A’-Terre
Greenwich Village l NYC
This quaint apartment became a true retreat for a busy woman. A wonderful offer for out of town guests visiting New York City, this West Village home was renovated to accommodate four guests with classic furnishings and a welcoming atmosphere.
Project Details
1950 Square foot house. Light renovation, interior deign and decoration.
Room Types
Living Room, Bedroom, Kitchen and Bath.
|
|
|
|
|
|
|
|
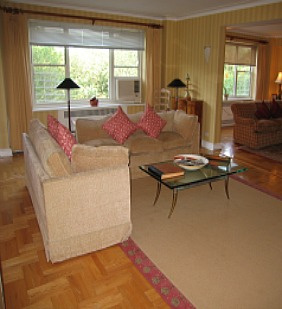
|
|
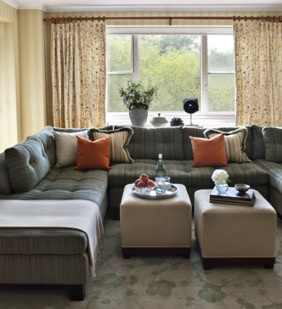
|
|
Fifth Avenue Apartment
Upper East Side l NYC
Combining two apartments left this family of four with a not so unified home. In order to achieve a transitional look, an updated more contemporary interior design plan was needed. Adding clean lines, a layout with a more practical use of space, updated textures, and a light renovation created more balance and harmony in this stunning fifth avenue apartment.
Project Details
2500 Square foot apartment. Light Renovation, interior design and decoration.
|
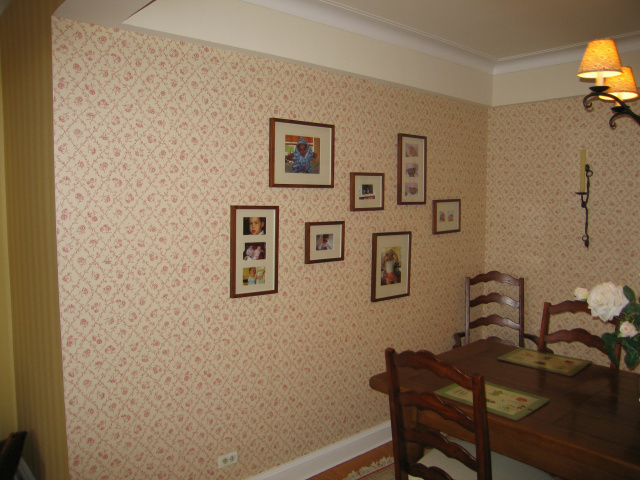 |
|
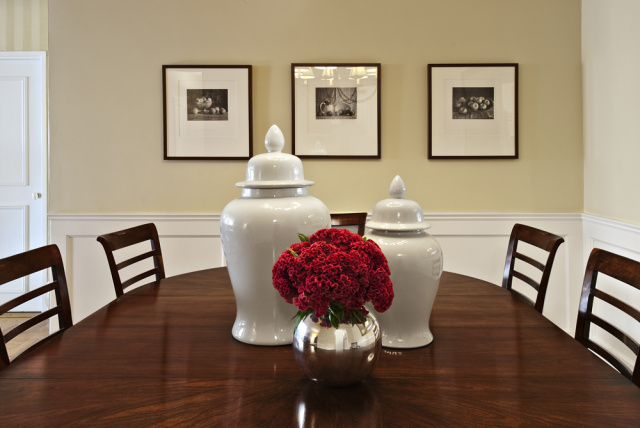
|
|
Room Types
Living Room, Dining Room, Home Office, Laundry Room, Kitchen, Children's Room
|
|
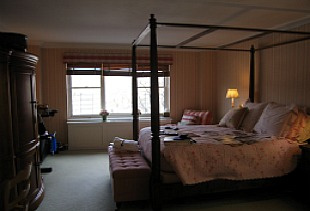
|
|
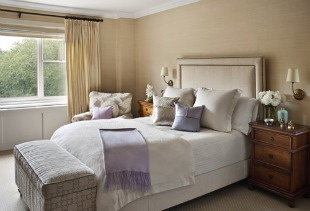
|
|
|
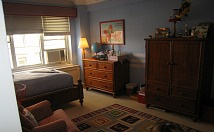 |
|
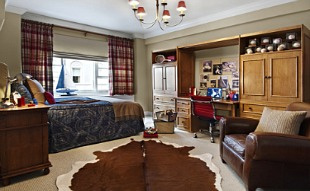 |
|
|
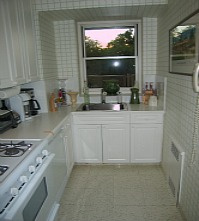 |
|
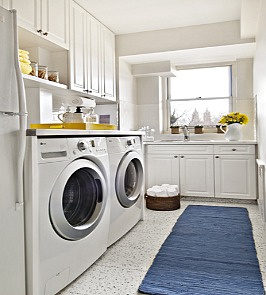 |
|
|
|
|
|
|
|
|
|
|
|
|
|
|
|
|
|
|
|
Next Page > |
|
|
|